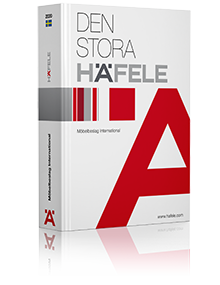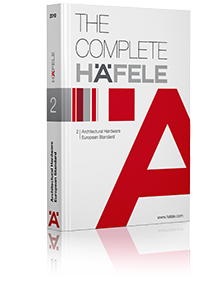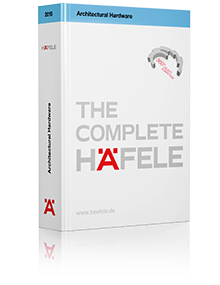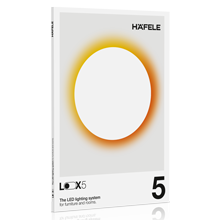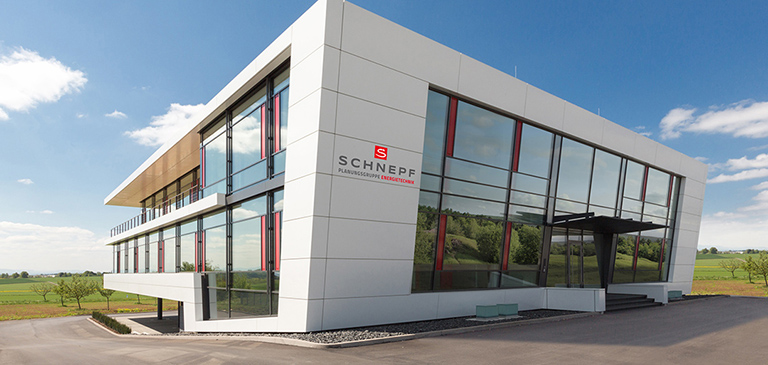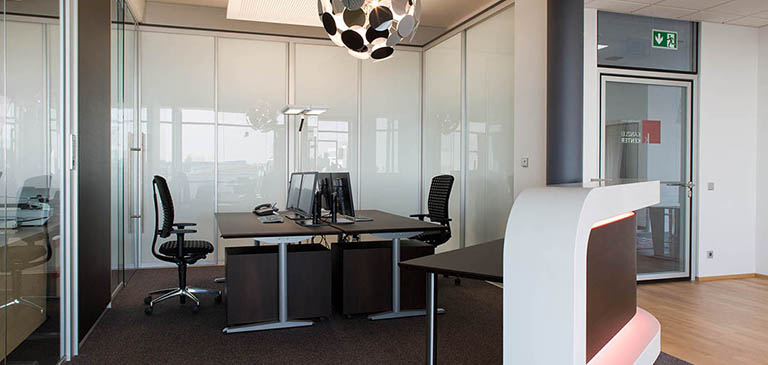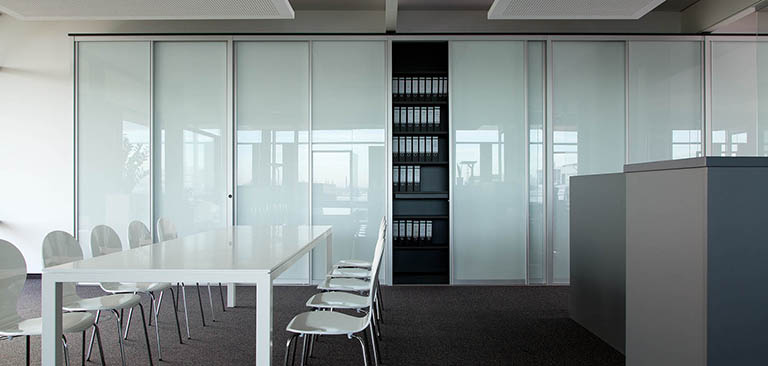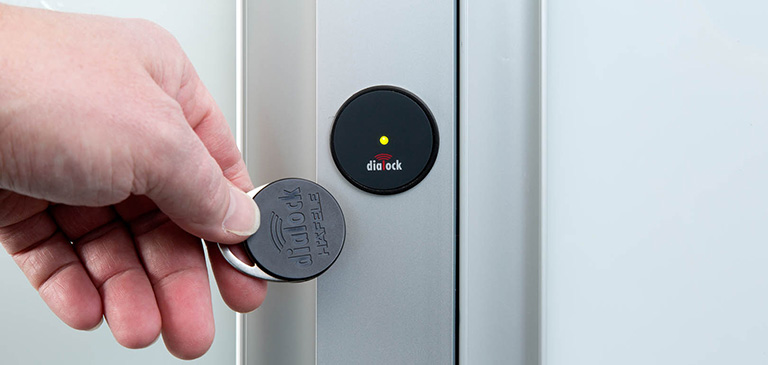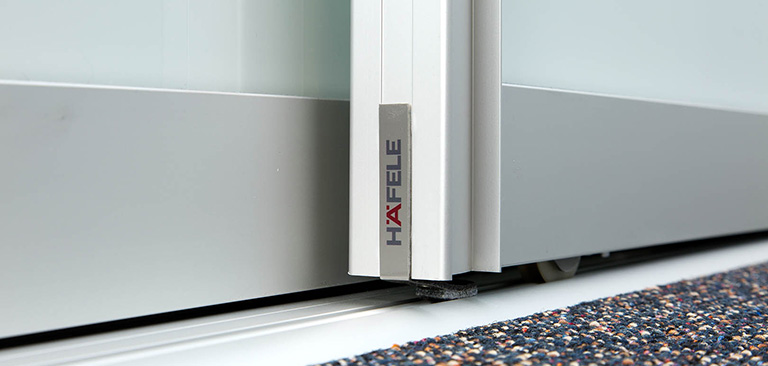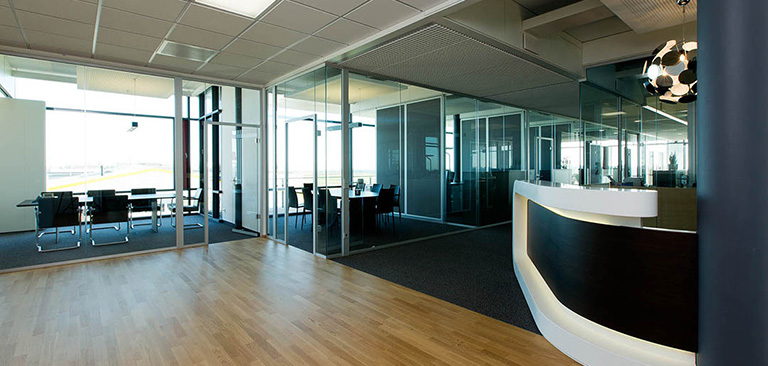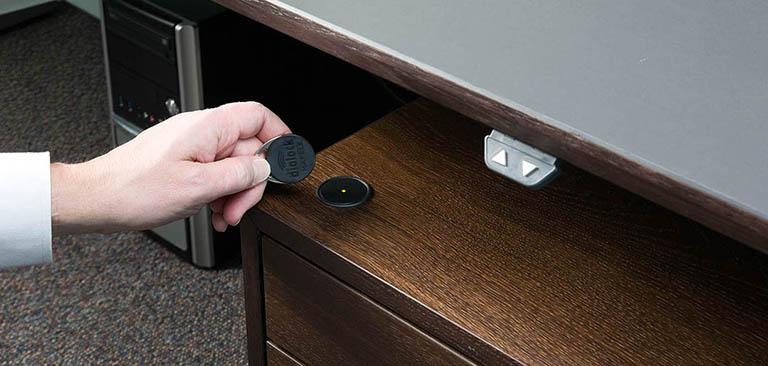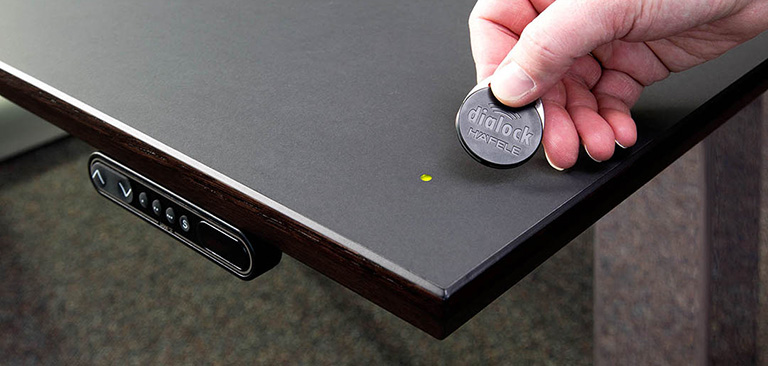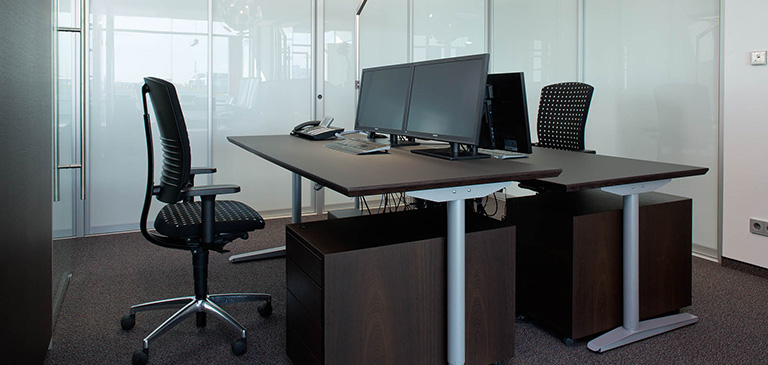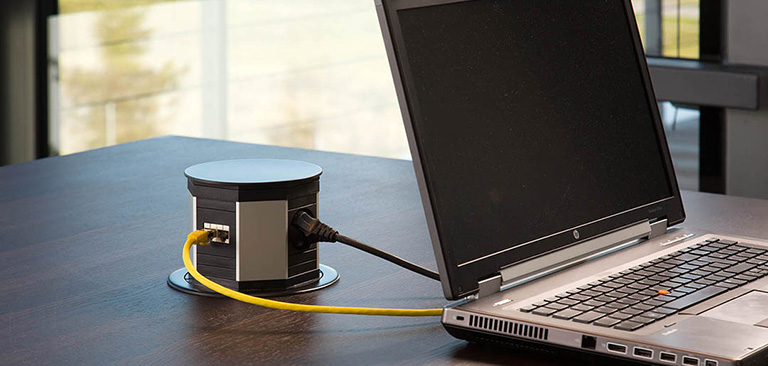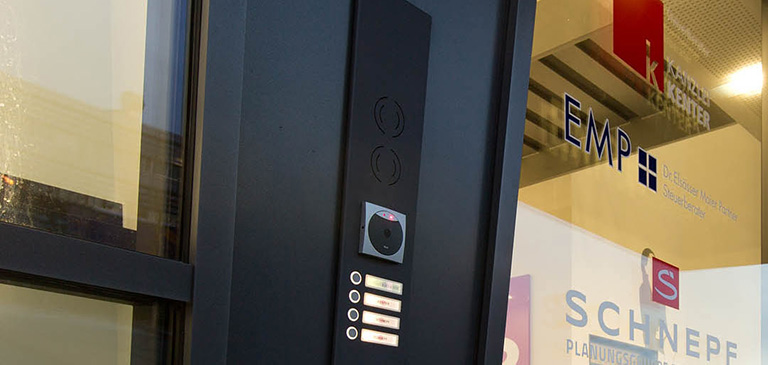Kenter tax office. Head office as an advertisement.
The Schnepf energy technology planning group has recently established a new company headquarters in Nagold. The building is a milestone in terms of energy technology, and is the best advertisement imaginable for the company and its work.
Whereas Hallwangen company Schmelzle + Partner was responsible for the architecture of the building, the experts from Schnepf developed the innovative energy concept themselves, of course. A state-of-the-art ice storage system with heating and cooling supply from 100% regenerative energy sources was used here. The builder made no compromises with regard to the equipment of the new building, and insisted on perfect advice and perfectly fitting made-to-measure solutions right from the start.
Häfele provided a comprehensive range of system services and advisory services with its "360° comprehensive project solutions": The Dialock electronic identification and access control system therefore not only secures the doors in the entire building, but also the archiving cabinets and mobile pedestals in the office equipment using customised solutions that have been specially manufactured for the user. Attractive cabinet and space optimisation solutions that had been individually manufactured by the cabinet maker (also protected by Dialock) have also been realised using the Silent Aluflex 80 aluminium frame system that has been developed and manufactured by Häfele. Many innovative product solutions from the Black Forest-based hardware specialist ensure that the individual components communicate with each other perfectly, and that problem-free operation is guaranteed.
"Our building is designed as a centre of excellence for energy and innovative solutions", says builder Klaus Schnepf. "This is why it was important for all of the components installed in the property to live up to this claim. This also includes future-proof and innovative locking technology. As a globally operating planning group, we encounter innovative Functionality solutions from Häfele all over the world. This is why the company has been an ideal partner for us for years".
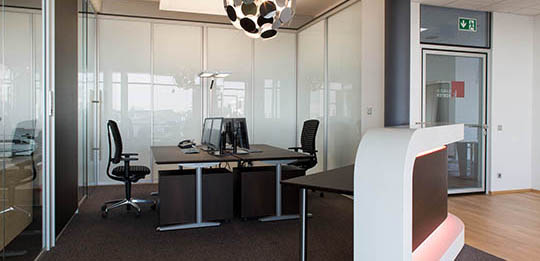
Office glass partition walls and the sliding doors of the Silent Aluflex 80 cabinet wall unit produce a light and friendly working atmosphere. In spite of all of the transparency, all work documents are protected at all times with Dialock.
Dialock – the all-rounder with regard to locking technology
The main entrance of the office building, which is built on a gentle slope, is positioned in the middle of the north façade and is centrally accessible from the car park. In the entrance area itself, a lift system and a central open stairwell connect the two office floors with the open underground garage deck. Users are given access to the building using Dialock contactless transponder technology. Entrance barriers, the main entrance doors, the lift and also the office entrance doors on the individual floors are conveniently and easily controlled using the electronic access control system. The mains-operated, intelligent WT 100 wall terminals correspond with the transponder chip and identify the user. The terminal also logs all locking operations and provides special security with its individually configurable access management system. If required, Dialock can be networked with a time and attendance system and the building services. It operates contactlessly and is therefore wear-free – no high maintenance costs.
Open for communication and interaction
The Schnepf engineering office is presenting itself as a modern and cosmopolitan company in its new company headquarters. The minimalist use of concrete, glass and aluminium has created a building solution that is economical and functional, but above all representative. The red window flaps transfer the company's corporate identity into the architectural language of the new building. Because of the reinforced concrete skeleton structure and the resulting low number of supports, the layout can be flexibly designed. All areas can be divided into individual or group offices, or used as an open plan office. The floor-to-ceiling glass all the way round gives you a clear view of the landscape, and provides a welcoming and bright working environment.
A large proportion of the total area of 2,500 square metres is used by the planning group with its 60 or so employees. The remaining office areas are rented. The Kenter tax office can be found on the first floor. An office area with meeting room, manager's office and smaller offices adjoins an open multi-function zone with a reception desk, a secretary's office, a cloakroom , a tea kitchen, and archiving and store rooms. Whereas the working rooms run along the west façade and are separated from the corridor and each other by glass partition walls, the multi-function area is divided up by built-in cabinets – the flowing usage transitions create an atmosphere of open communication and purposeful interaction.
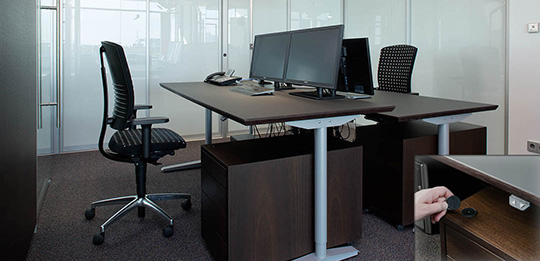
Electronically adjustable tables help you to work in a healthy way. Each pedestal is secured with Dialock FT 120 and can only be opened by the authorised user.
Silent Aluflex 80: 25 metres of functionality and organisation
"I had specific ideas about how an optimum organisation and storage system had to look in my office", says office owner Michael Kenter, describing the initial situation. "To me, it was extremely important to have quick access to all documents in the individual cabinets and synchronous opening and closing of several units with just one terminal. Also, the dimensions of the filing cabinet wall had to be adapted to the room dimensions of our office and also to the size of the documents that are going to be stored in it at the same time. A standard solution was out of the question".
And indeed: With continuous new additions to the product range, different materials and a wide range of panels, Silent Aluflex 80 systems are anything but standard solutions. Each cabinet configuration, including the locking system, is individually designed. The close collaboration between EWE / Die Schreinerfaktur from Jettingen and the Häfele manufacturing plant in Jettingen was therefore a prerequisite for being able to plan and manufacture the made-to-measure cabinet and locking system – with expert support from Häfele, whose experienced project advisers selected all of the perfectly fitting elements that were needed for the furniture configuration from the product range, and made the customised manufacturing possible in the first place. A 25 metre long and 2.97 metre high cabinet wall securely accommodates files, documents and office materials. In order to prevent doors from protruding into rooms and restricting the freedom of movement, the planners chose the Silent Aluflex 80 sliding doors from Häfele, which are reliably and smoothly guided in a bottom track. With their door panels made from snow-white, opaque laminated glass, they effectively reflect impinging light in the room and therefore provide pleasant lighting conditions along the way. The "Silent Aluflex 80" filing cabinet wall is constructed as a continuous system at angles. Minifix 15 eccentric connectors and shelf supports also originate from the Häfele product range. A specially developed quick clamping system ensures positive fitting of the aluminium profiles of Silent Aluflex 80 with a simple turn of an Allen key, and therefore makes convenient, quick assembly possible. Any modification work can be carried out in a simple and uncomplicated way.
Quick access – well secured
With the EFL 3 (Electric Furniture Lock) electric locking system from Häfele, the cabinet wall and all of the work documents and materials are well secured and concealed at all times. FT 120 intelligent Dialock furniture terminals control the locks and communicate contactlessly with the Dialock chip. An integrated contact signals the status of the lock, and a warning signal is possible if the door is open. The EFL 3 locks are characterised by having an extremely flat design (just 12 mm thick). They are therefore suitable for flush-mounting in 19 mm thick panels and fitting to drawer sides. The EFL locks do not just secure the sliding doors of the centrally accessible filing cabinet wall, but also the drawers in the desk and the hinged doors of the filing cabinets in the boss's office. The Häfele tambour doors that are installed in the mobile pedestals are also secured in this way.
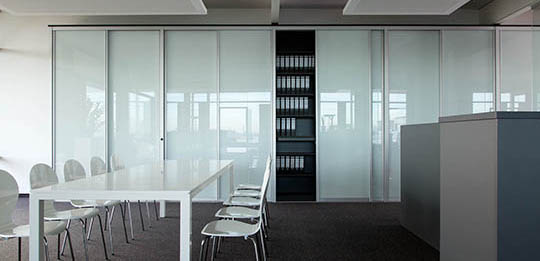
A 25 m long wall unit securely accommodates files, documents and office materials, since the sliding doors are also locked with Dialock FT 120.

