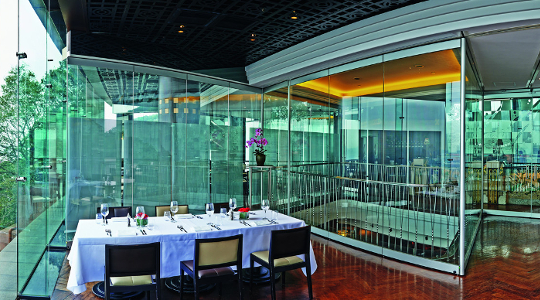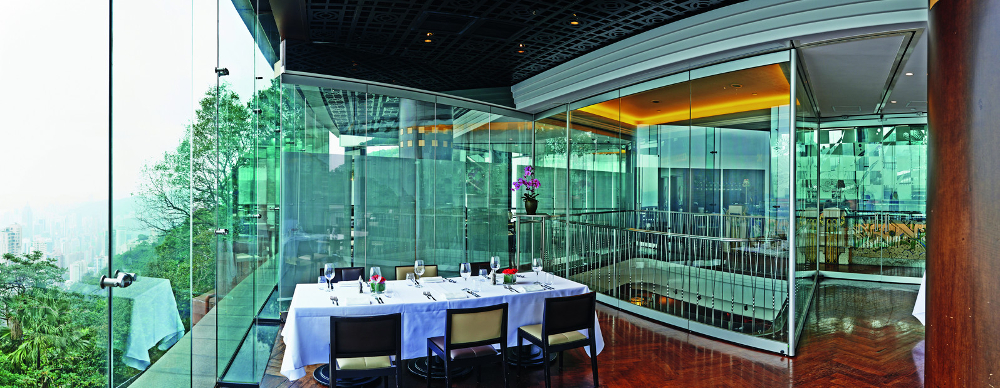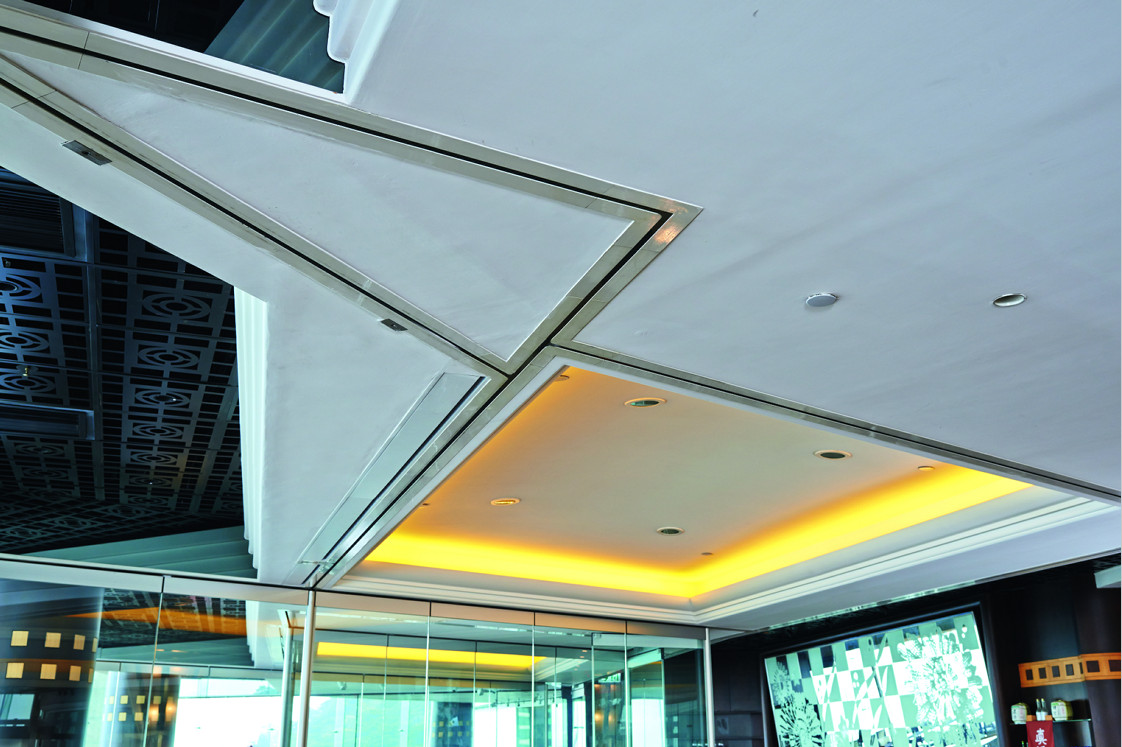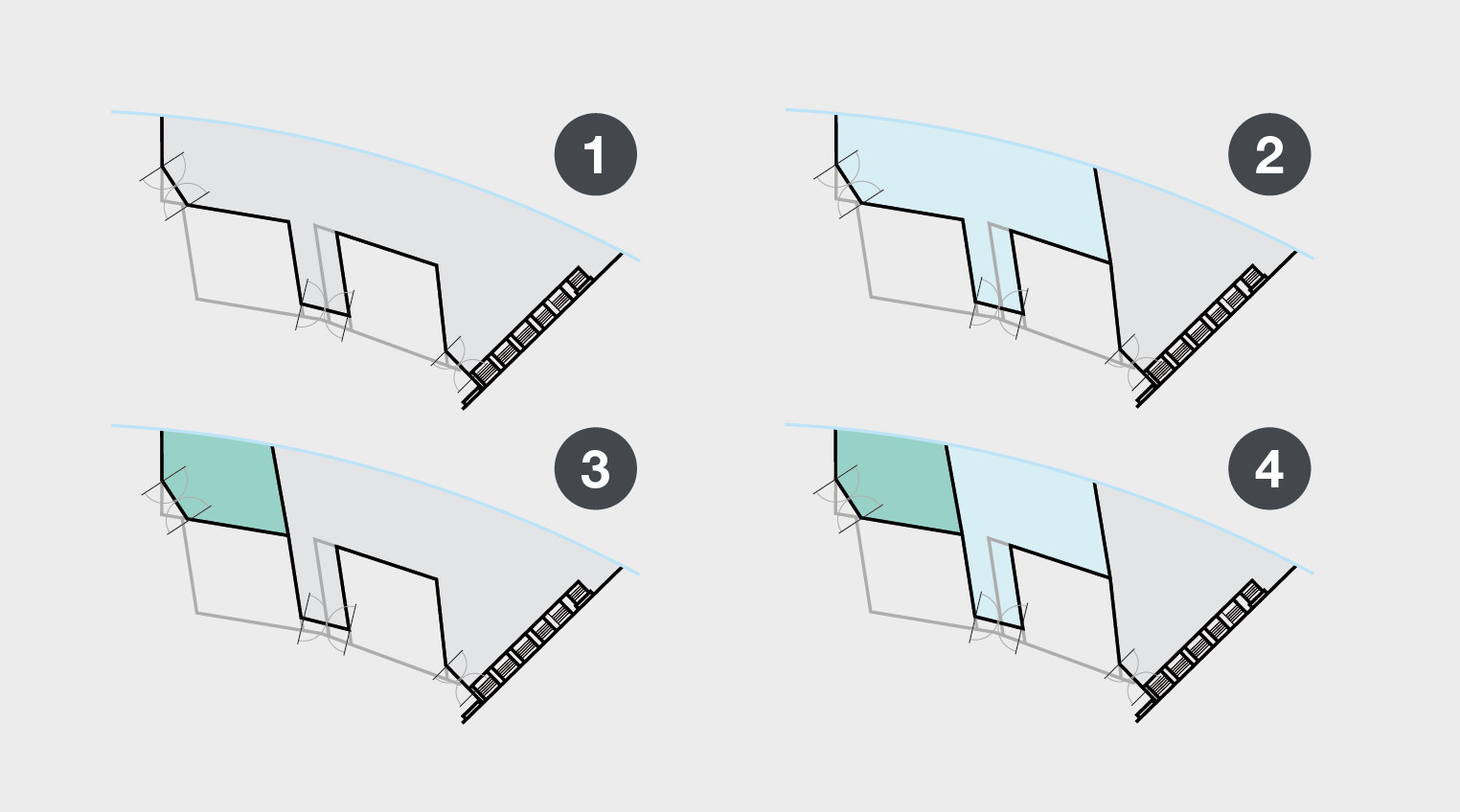 Example
Example
Café Deco, Hong Kong
Interior architecture:
Qube Architecture and Interiors, CN-Hong Kong Builder:
Café Deco Group, CN-Hong Kong
Operator:
Café Deco Group, CN-Hongkong
Year:
2012 (renovation)
Du har loggats ut av säkerhetsskäl.
Find products by either scanning QR code or EAN code
Unable to detect / invalid code
A flexible partition wall that can be retrofitted.

A modular sliding glass partition wall with side track system.
Glass sliding elements for flexible room partitioning:
Mirrored wooden sliding partition wall as parking area panelling:


